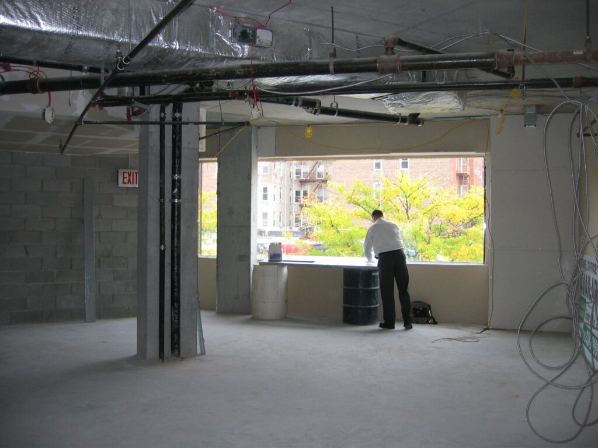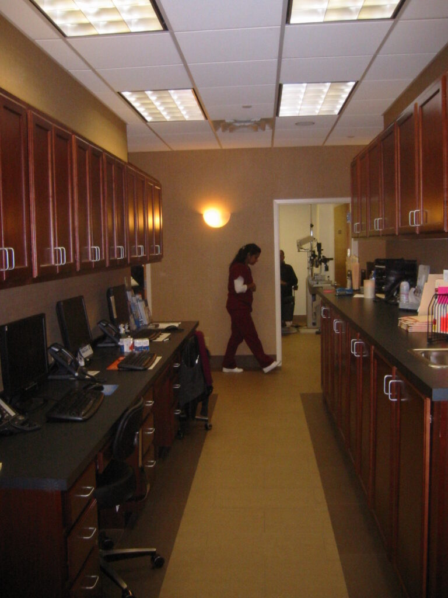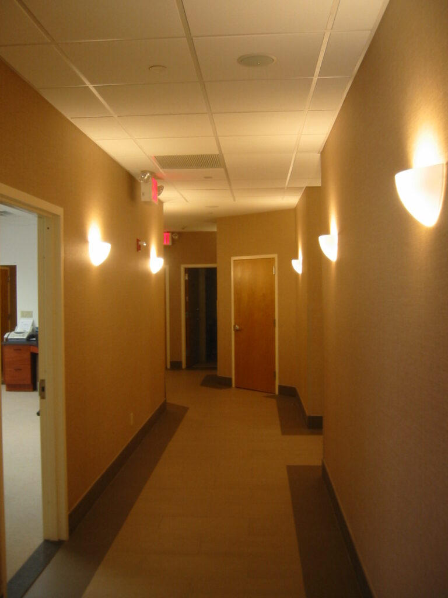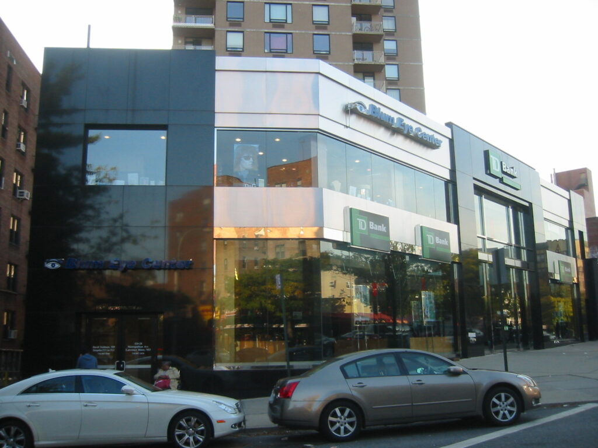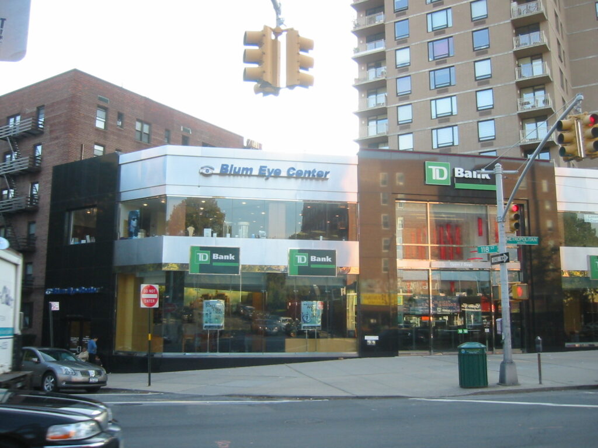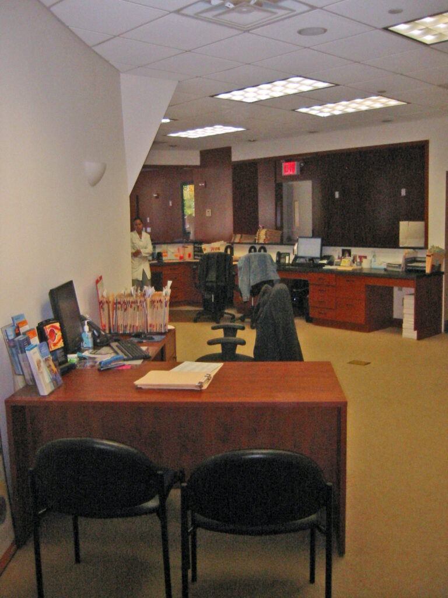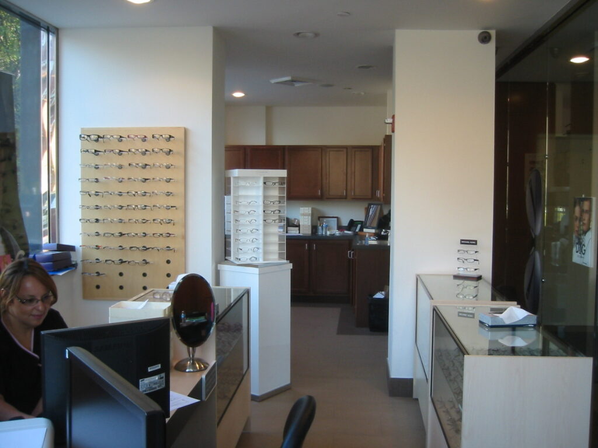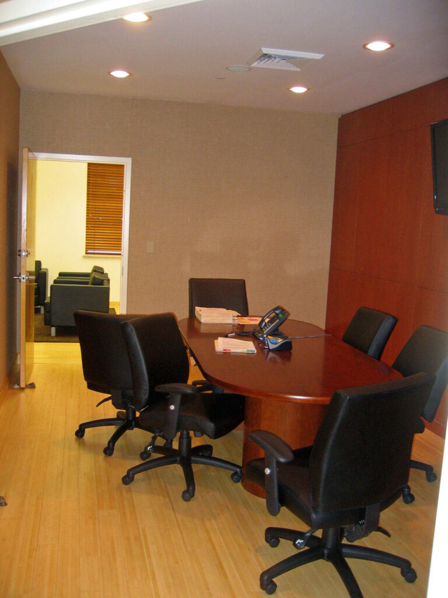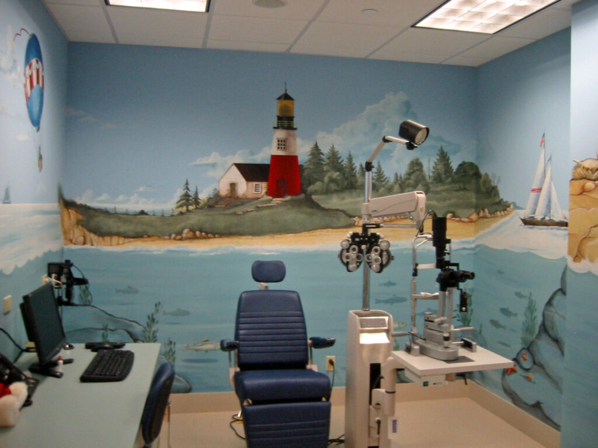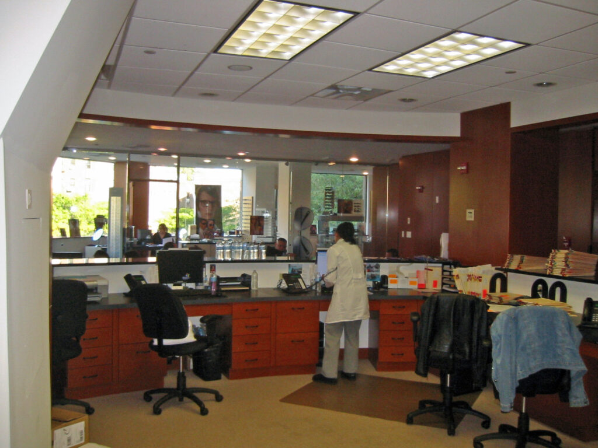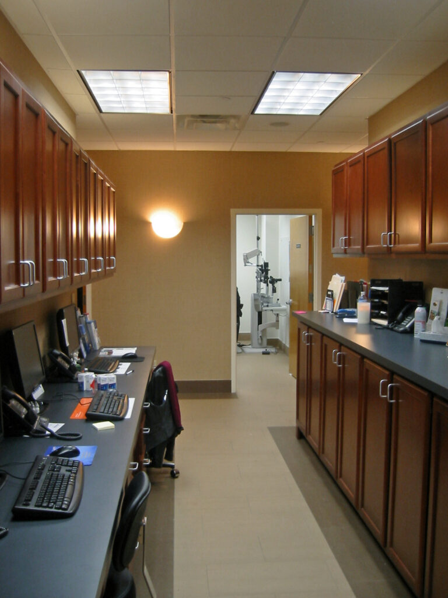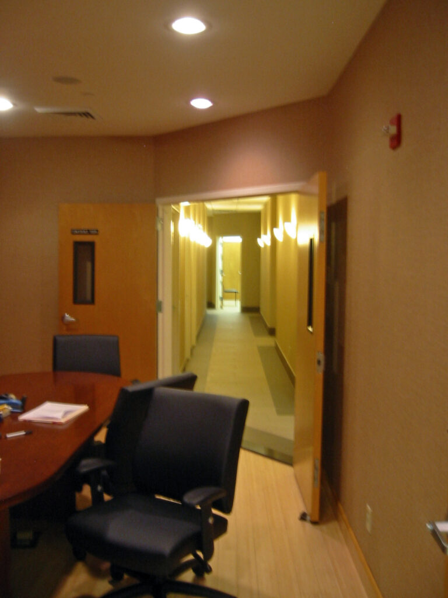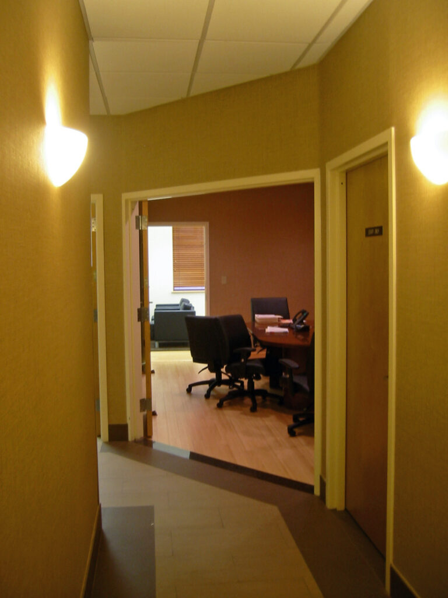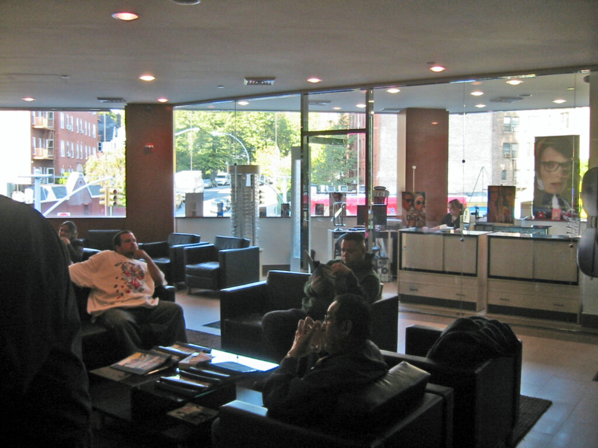Larry Blum’s Eye Care Offices
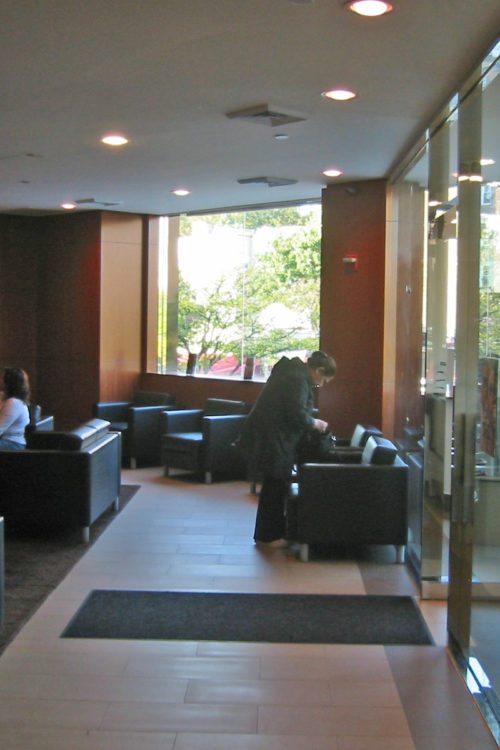
Larry Blum’s Eye Care Offices
Kew Gardens, NY
Architecture Studio was commissioned to design and manage the build-out of a 10,000-square-foot eye care clinic in Kew Gardens, transforming a raw commercial space into a modern, energy-efficient medical office. The facility was designed for an ophthalmology practice and includes operating rooms, treatment rooms, a reception and clerical area, a pediatric exam room, a private office, a conference room, bathrooms, storage, and a staff break area. All work was completed within a strict budget of under one million dollars.
The goal of this healthcare architecture project was to create a sustainable and ADA-compliant medical facility that supports efficient patient flow and long-term growth. The layout allows the practitioner to move easily between multiple examination rooms, minimizing downtime and improving care delivery. Special attention was given to space planning for medical offices, ensuring seamless circulation for staff and patients alike.
To aid in visualization, Architecture Studio marked partition locations on the floor with tape, allowing the client to experience the future layout at full scale. This practical design-build approach helped verify clearances for medical equipment and furniture, ensuring the final configuration supported both workflow and functionality.
All interior elements—from doors and light fixtures to cabinets and finishes were documented in detailed specification sheets with model numbers, suppliers, and images. The construction administration phase was managed meticulously. After obtaining competitive bids from multiple general contractors, the final construction documents were revised to match the selected bid. As a result, the project experienced no change orders or cost overruns.
Though located above an existing commercial space, the medical office interior enhances the local streetscape with a clean, minimalist design. Natural, eco-friendly materials were used throughout the project, supporting sustainable healthcare design goals. The site also includes garage parking, elevator access, and proximity to public transit, making it easily accessible for all patients, including those with limited mobility.
This project is a model of thoughtful medical office design in Queens, NY. It combines efficient space planning, aesthetic clarity, and inclusive access within a tight budget. It reflects Architecture Studio’s continued commitment to delivering high-quality, healthcare-focused architectural solutions tailored to client needs.
